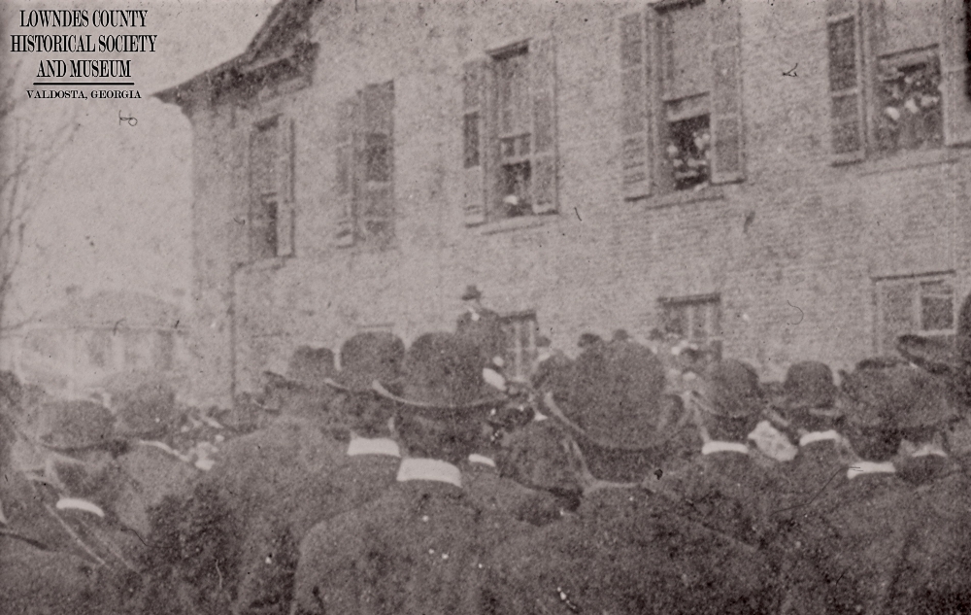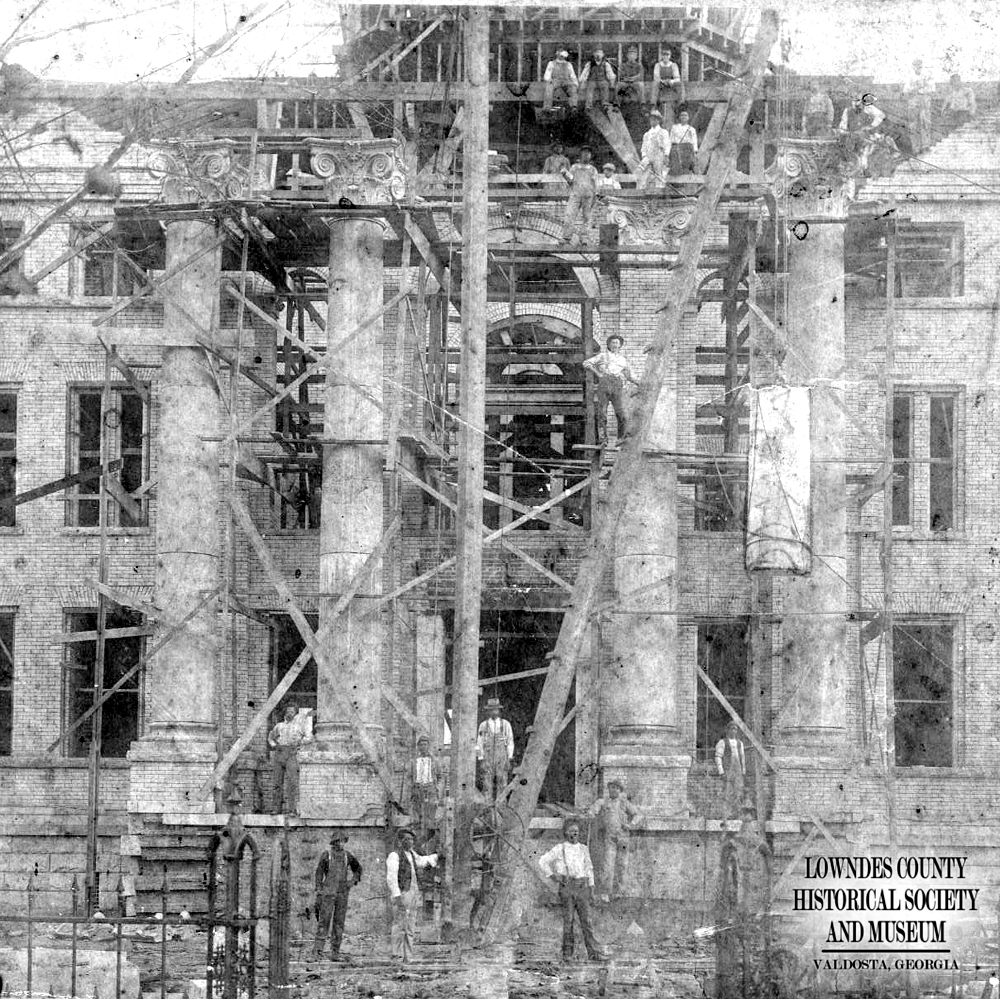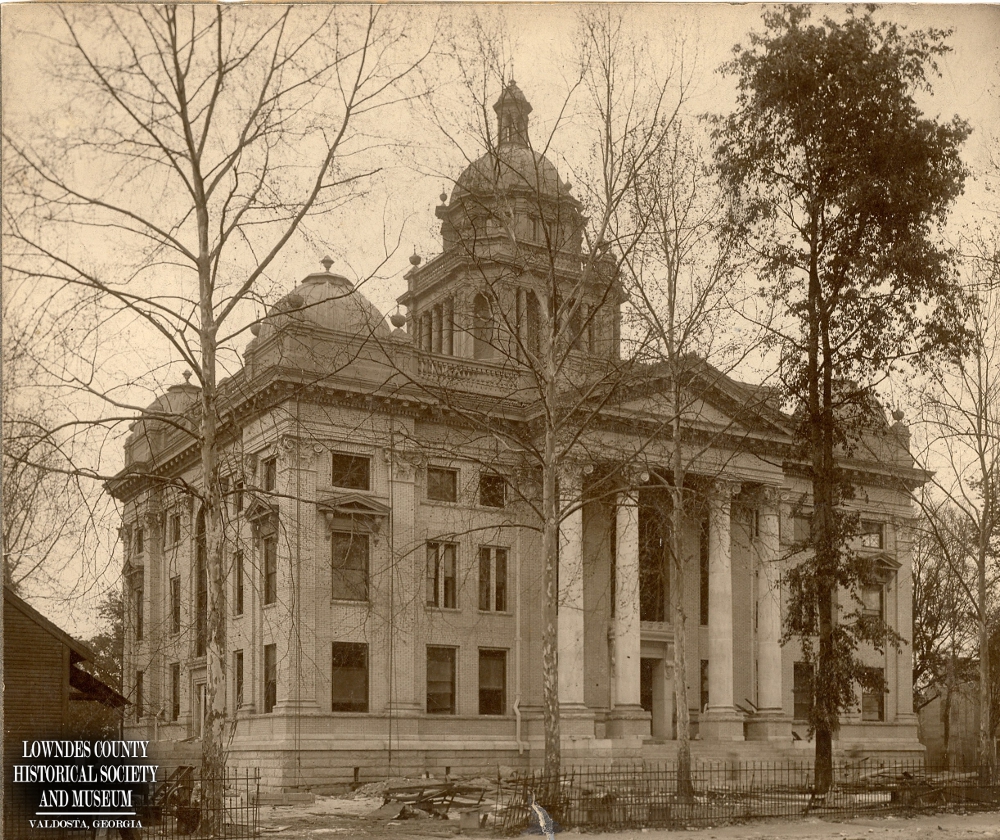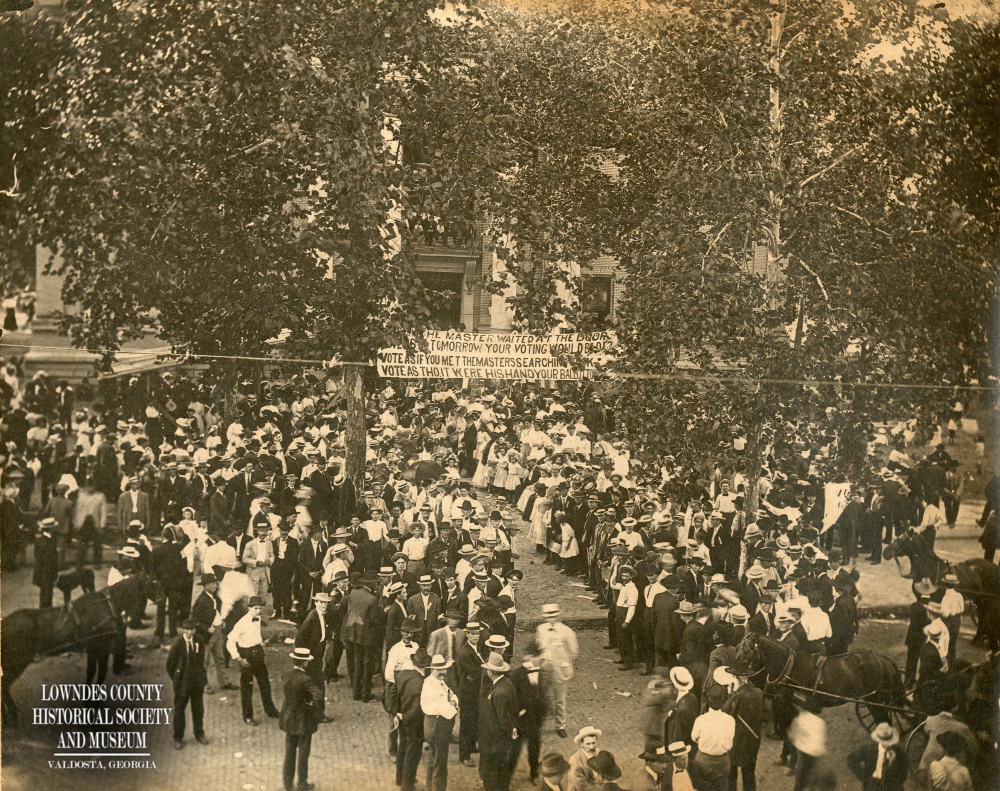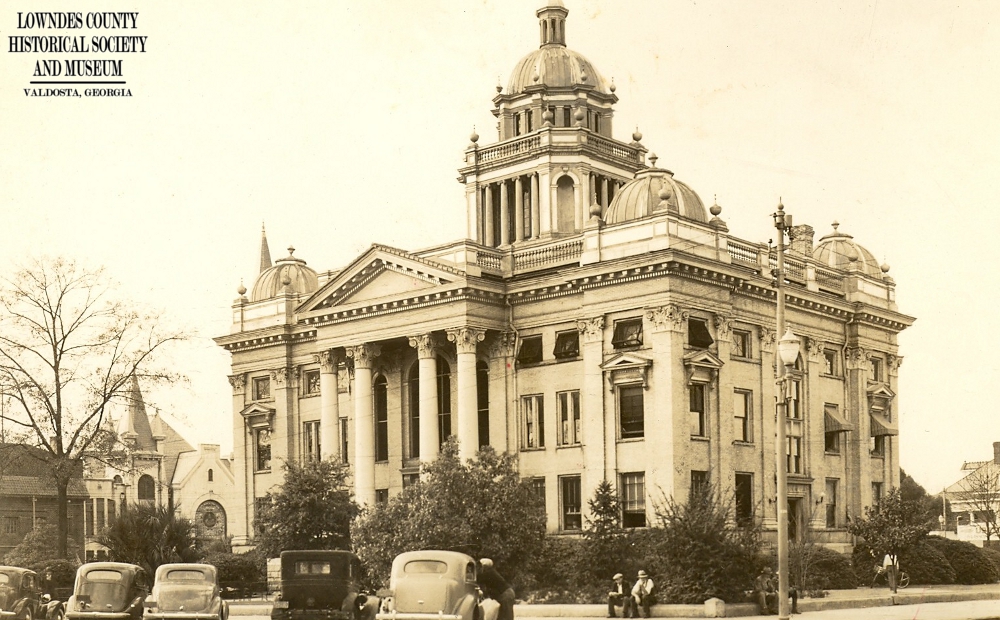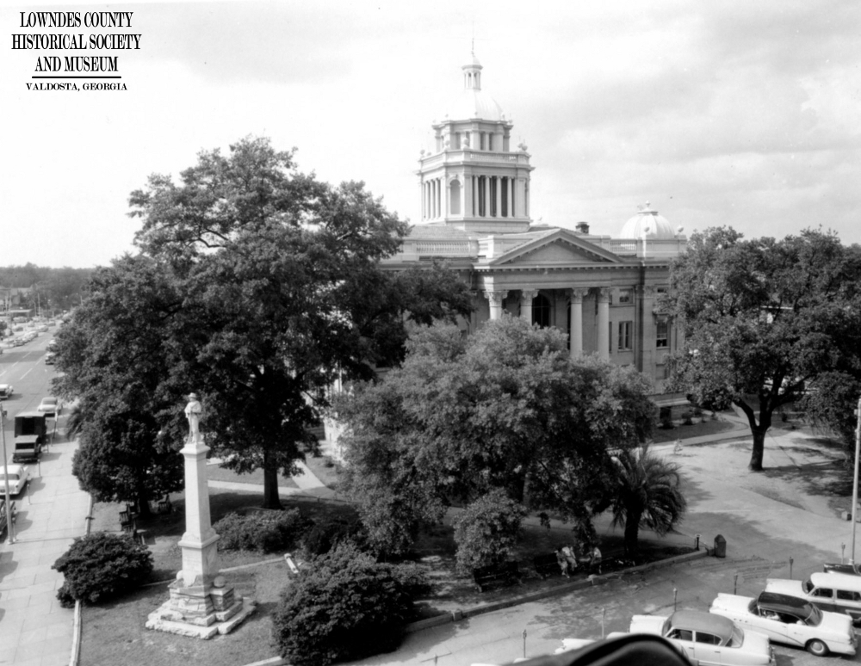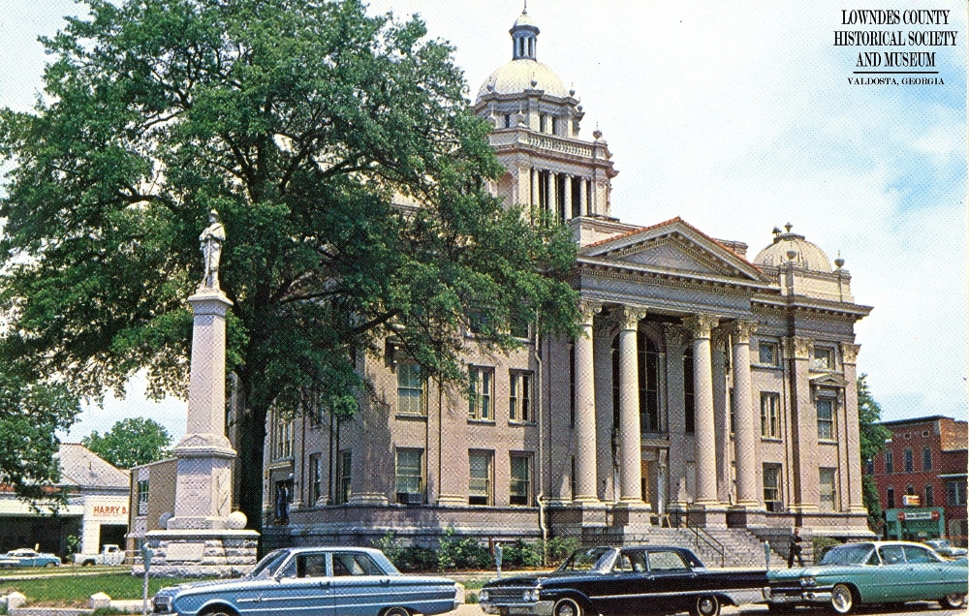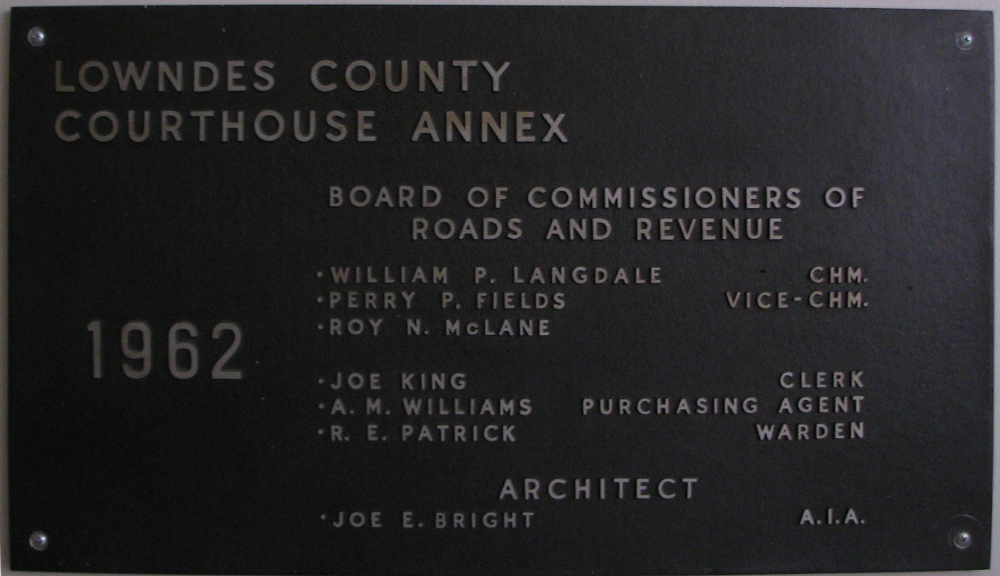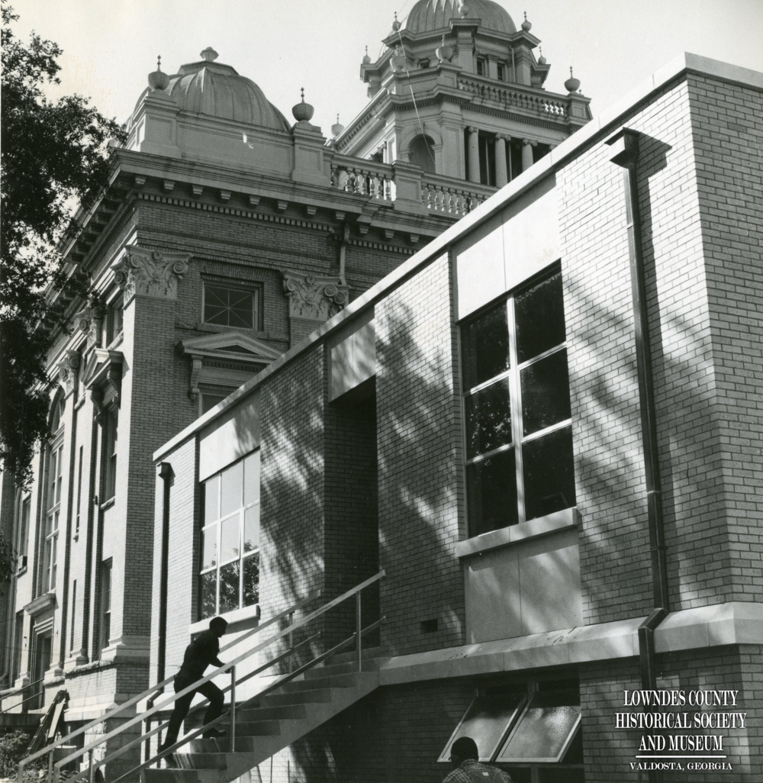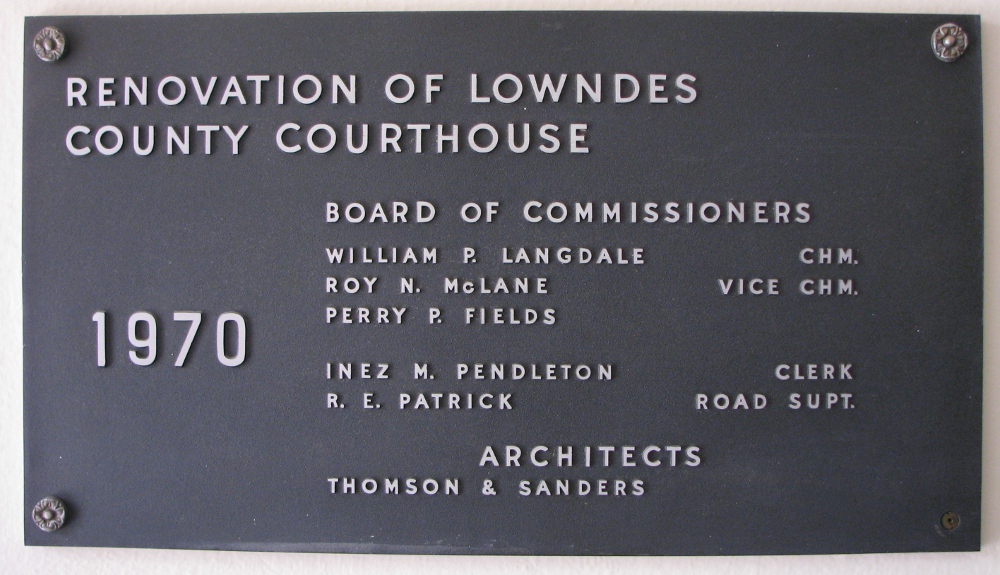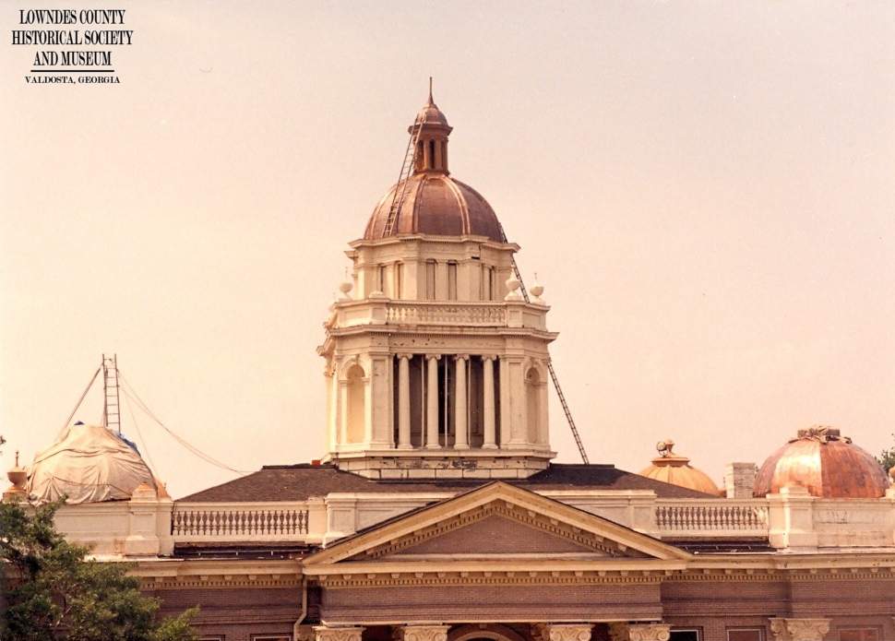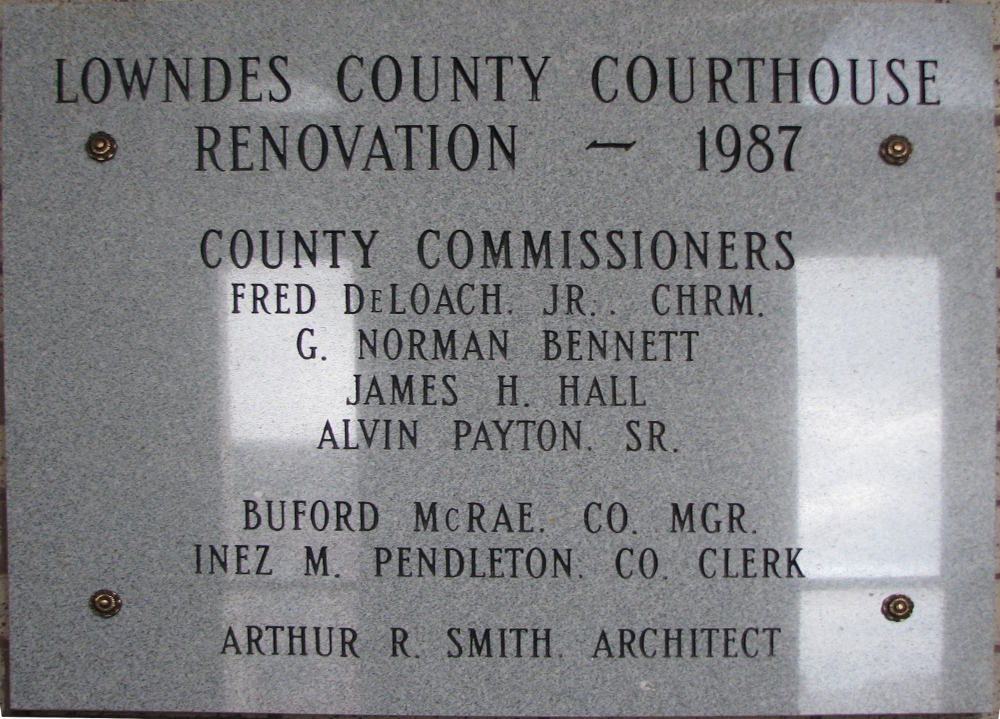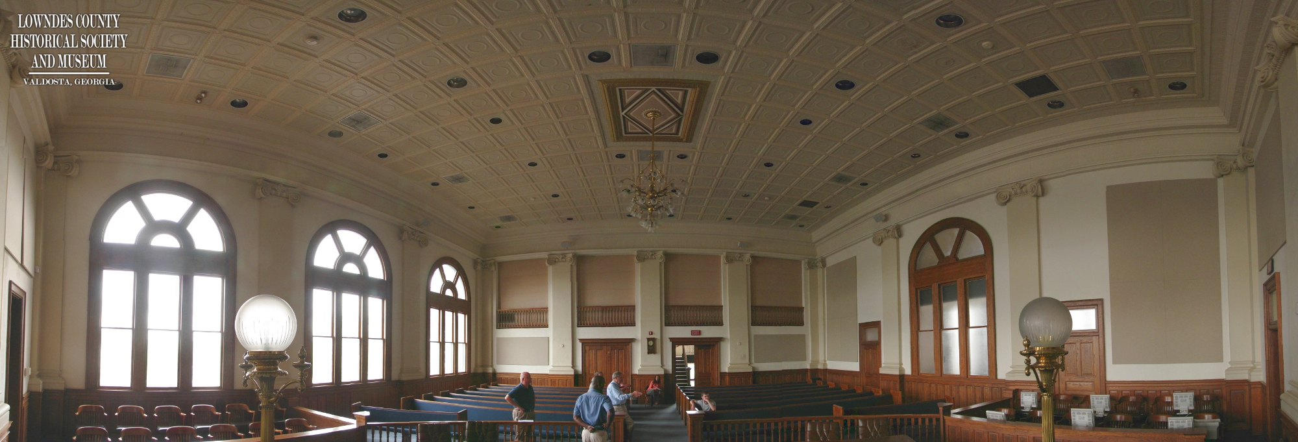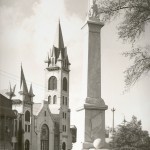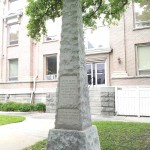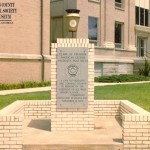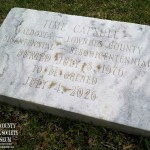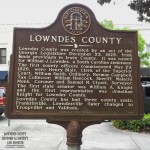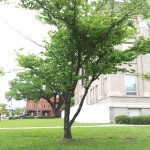The historic Lowndes County Courthouse, located in the heart of downtown Valdosta, is a testament to our community’s heritage.
History Courthouse Square, ca. 1912
Courthouse Square, ca. 1912
Lowndes County was established in 1825. The earliest courthouse was built in 1828 in Franklinville, the first county seat. That first structure was built for $215. In 1837, Troupville was established as the new county seat and erected its own frontier courthouse. County officials were unsuccessful in their bid to have the tracks of the Atlantic and Gulf railroad laid through Troupville. With this new line through the region passing to far from town, the citizens of Troupville decided to relocate to be closer to the rail. The new city of Valdosta was incorporated on December 7, 1860.
Valdosta’s first courthouse was built on the corner of Ashley Street near the center of town. In her diary from the 1860s, Mrs. Thannie Smith Wisenbaker describes the structure as “an old barn of a building.” The rough unpainted frame structure served as a school house and meeting place for church groups in Valdosta’s early days. In 1875, a brick courthouse was built on the square. By 1900 county commissioners had decided that a larger facility was needed.
When a third courthouse in Valdosta was conceived in 1900, the most recent census showed the city had a population of 5,613 people and only 20,036 in the entire county. When the structure was completed in 1905 Valdosta was only 45 years old but had still lasted much longer than the previous two county seats (Franklinville and Troupville). The courthouse was a sign of Valdosta’s permanence; that the new town was here to stay.
Construction
The Valdosta Times reported on November 24, 1900, that the county commissioners of Lowndes County had accepted plans for a new courthouse and would advertise for bids in January. The design was patterned after the court house in Anniston, Alabama, which had cost $100,000 and the accepted plans were made by Golucke & Co., of Atlanta.
In June of 1903 it was reported that work was to begin before long on a courthouse expected to cost from sixty to seventy-five thousand dollars. In October of that year Mr. Frank B. Milburn, the architect who furnished the plans for the new courthouse, was in the city discussing the proposed courthouse with the county commissioners. On February 19, 1904 the contract for the new structure was awarded to Algernon Blair at a price around $52,000.
A sign of the era the courthouse was built: in the Valdosta Times on February 22 it was written that horse racks near the new courthouse should be arranged to keep the animals off the sidewalks. The paper stated “Ladies frequently have to take to the middle of the street there because a mule or a horse takes up all of the space on the walk.”
The tearing down of the old court house began on March 9th and the bricks from the old building were sold. The former courthouse, an unusually handsome structure for its time, was built in 1869-71 at a cost of $14,500 and was one of the last vestiges of the town’s earliest years. It was built out of brick manufactured in this city and Judge J.C. Wisenbaker, of Valdosta, had been the contractor.
The Valdosta Times described the dimensions of the new building as: “one hundred feet, fronting on Central Avenue, by seventy-two feet back, with entrances on both Patterson and Ashley Street” and that the new structure would be nearly three times larger than the previous courthouse.
For the duration of the construction county officials moved their offices temporarily to the city hall.
Progress lasted through the rest of 1904. On March 25 excavation began for the foundation of the courthouse and by May 31st the large granite blocks for the four big columns on the front of the new courthouse had arrived. “Each piece is thirty-five inches in diameter and eight and a quarter feet long and weighs 11,000 pounds. There are twelve of the pieces, three being used for each column, the columns being twenty-five feet in height when completed.”
On October 12, the most difficult work of the entire job was completed as the large steel truss which is to carry the dome of the new court house was placed in position. During construction, a carpenter, W.S. Broome, became so engrossed in his work that he unconsciously sealed himself inside the dome. A certain amount of work had to be done so he could be freed. It was recorded that by December 3rd the main dome had been finished and the work of covering the roof and domes had begun and the large entrance columns had been installed.
In February of 1905, $1,700 worth of furniture was ordered for the new building and including seats for the court room, tables, desks and chairs for the various offices. The county officers began moving into their offices in the new building on April 12 and the first session of court in the newly completed court house was held Friday, April 14, 1905.
A Description of the New Courthouse
After it was completed, the Valdosta Times described the new facility as a “most admirable building. Its style appears to be a combination of the Greek Corinthian and the Moorish. It has one mighty dome and four minarets. Its interior has more of the modem, and every comfort of the county business is amply provided.”
The courthouse was built of gray granite and pressed brick, had a clay tile roof, and was adorned with metal domes. The Times described the complimenting materials as having “an effect altogether pleasing”. The marble floors, wainscoting, and stairs were products of Georgia marble quarries in Pickens County. The entire building featured handsome metal ceilings and different rooms were finished in different shades, each room varying a little from the other. Likewise the walls were colored to harmonize with the ceilings. The interior wood work consisted of natural pine and particularly a large quantity of natural oak. The main court room was adorned with a paneled oak Wainscoting.
They also provided a detailed description of the courthouse’s layout, stating: “The building is three stories high, with a basement in addition, the steam heating apparatus and storage vaults for old records being in the basement.
As you enter the front door to the right, the southeast comer, you will find the clerk of the superior court’s apartments. You enter a complete and perfectly arranged reception room. On the east side of it are the spacious vaults for the precious records and a very conveniently arranged private work office. On the opposite side of the entrance hall is the ordinary’s quarters.”
The lower story has transverse halls. On the south are the apartments described above and a well-appointed lavatory. On the north side the county commissioners occupy the northeast comer room and they have space enough to entertain quite a company. Next, going westward, the sheriff has his quarters. Then, in due place, the tax receiver, Collector, county treasurer and the county school commissioner, are to be found.
The upper floor has the court room, jury rooms and office of the city and superior courts’ officers. The superior court room is finished in quartered oak, while the halls and corridors are paneled in marble.”
Growth and Change
Our courthouse has been adapted and transformed to best serve the community’s needs over the years. Before the summer of 1957 work was begun on installing much appreciated air conditioning units for the courtroom. As the population in the county grew, so too did the need for more space. After a half century the county government had outgrown the 1905 structure.
In January 1957, plans for an annex to the courthouse were submitted to the county commissioners by architect Joe Bright. In 1962 the annex was completed on the north side of the courthouse. The addition was designed in a style contemporary to that era but with elements that resembled the original building.
In 1970 the courthouse was renovated by the architectural firm Thomson and Sanders at a cost of $108,646. On September 18, 1980 the Lowndes County Court house was added to the National Register of Historic Places.
By 1985, the structure had fallen into disrepair and was given a thorough restoration, which attempted to bring the historic building back to its original design. Valdosta architect Art Smith was comissioned for the renovations and D.C. Cauthan Construction Co. was contracted for the work. The cost of the overall project was $733,640.
Restoration included removing the drop ceiling tiles in the courtroom, which had been added in the 1950s, and revealing the original ornate pressed metal panel ceiling. Workers stripped years of old paint, revealing the original walls and refinished the oak and pine doors, wainscoting and trim throughout the building.
None of the original light fixtures could be found, but a 1905 chandelier that had been stored in the First United Methodist Church basement was refinished and placed in the historic courtroom. Original counsel tables were found in a basement office in the courthouse and were refinished and returned to the courtroom.
On the south face of the building, old air conditioning equipment and decades of storage were removed from the porch on the second floor. The space was converted into a lobby for the courtroom. Windows were installed in the arched openings of the porch and were modeled to match the large windows of the courtroom. A mezzanine bridge overlooking the new lobby was installed to connect the east and west sides of the third floor. The distinct porch had originally been a 30 foot tall open air space and featured a detailed pressed metal ceiling.
An elevator and handicapped entrance was also constructed to make the building more accessible. The balcony seating at the rear of the courtroom was closed off to meet modern fire safety codes.
A re-dedication service was held on May 31, 1987 to highlight the preservation. Shortly thereafter, in 1993, the annex underwent alterations as well.
Centennial and the Future
By the turn of the century the county was again outgrowing the courthouse as well as other government offices. On May 3, 2003, plans were announced for a new administrative and judicial facility that would consolidate many county and court offices and functions under one roof, at a new location just north of downtown on Ashley Street.
The year 2005 marked the centennial of the Lowndes County Courthouse. On April 14, a celebration, featuring elected officials, judges and officers, was held in the main courtroom to honor the 100th anniversary of the first court proceedings held at the courthouse. Officials had only recently been made aware of that important date because of the research of dedicated local historian Susie McKey Thomas. Information and images abstracted by Thomas and the Lowndes County Historical Society had also been helpful in rediscovering original courthouse features during the renovation in the 1980s.
In 2010, county offices moved to the new Judicial Complex, leaving the historic courthouse unoccupied for the first time in over 100 years, but the iconic structure is not to be forgotten. The initiative is to again restore the courthouse to near its original design and convert it into a public centerpiece for the community. On December 21, 2012, a ceremony was held to initiate the demolition of the 1960s courthouse annex. By 2013, the north section of the courthouse square had been restored to green space and trees native to south Georgia were planted in the place of the former annex.
Courthouse Square
The courthouse square itself contains many other distinguished features other than just the building. The historical markers and monuments around the courthouse represent the character and legacy of the people of our community.
Much of the information above was taken from Valdosta Times articles contemporary to the courthouse’s construction (from 1900-1905). These historical notes were originally abstracted from microfilm by long-time Lowndes County Historical Museum contributor Susie McKey Thomas. Other sources included articles written by former LCHS newsletter editor and museum curator Albert Pendleton.

